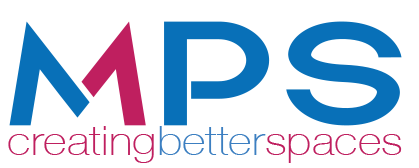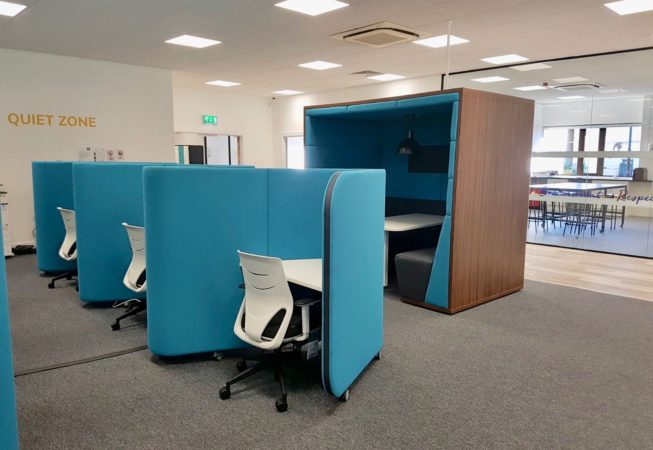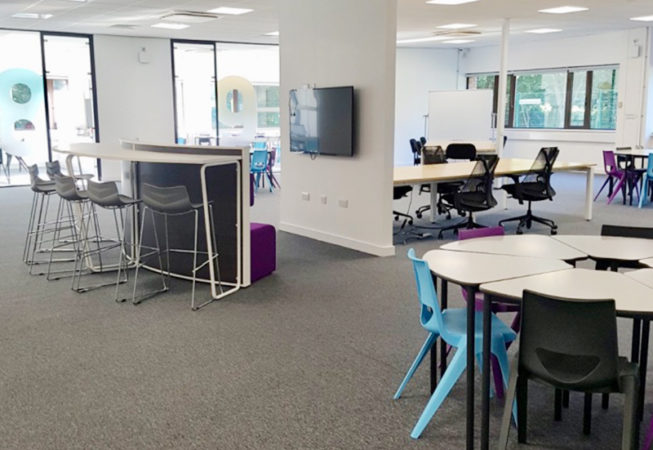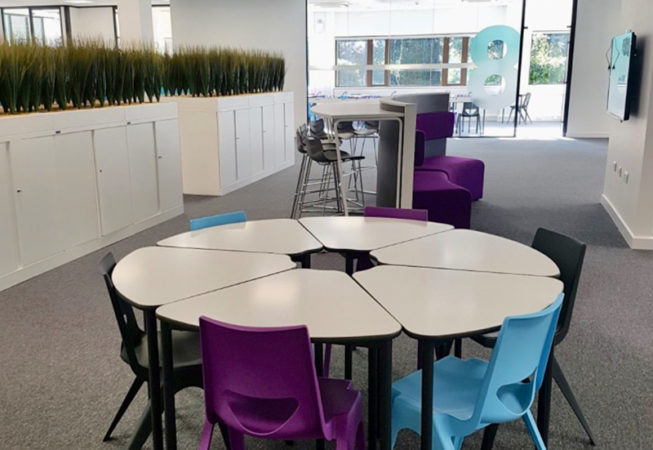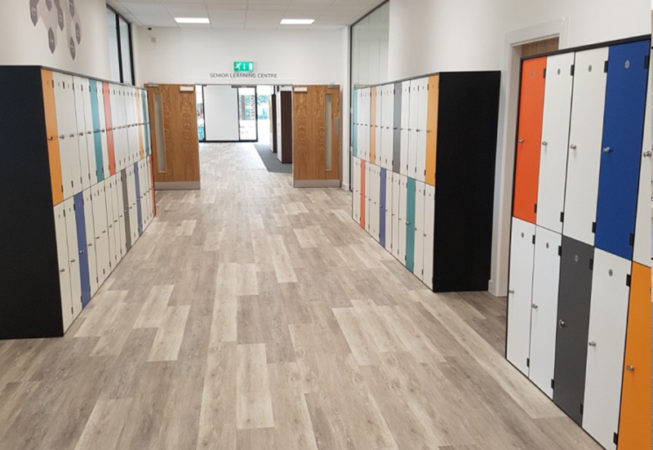A major refurbishment of the school was undertaken my MPS Design and Installation team to produce an open inspiring learning environment for the students and teachers.
design planning
Our experienced in house design team planned the layout of the new environment to encourage collaborative learning for both students and teachers. Open spaces, clear glass partitions and sectioned environments.
One of the aims was to create a bright space using as much daylight as possible, the use of the glass partitions enabled the room to be filled with natural light.
loose furniture
Different combinations of modular furniture, storage units, greenery sections, clear glass with decals, sectioned flooring and tech were installed to compliments the design.
With the use of modular furniture it enables the school to adapt its learning spaces to suit, providing many different uses and environments for the children.
watch the video
Take a look at the time action video showing the transformation of the main learning hub construction. Or click on the link to walk around the finished building with our interactive school tour.

