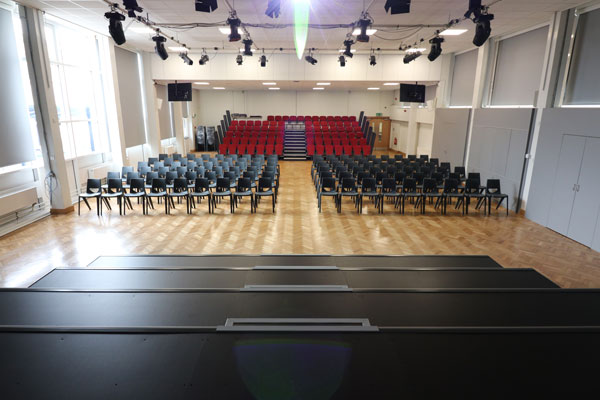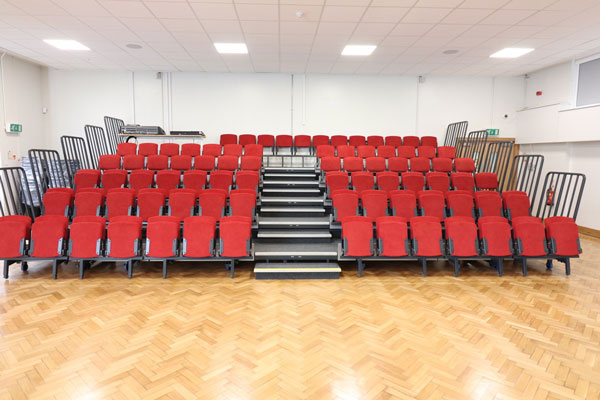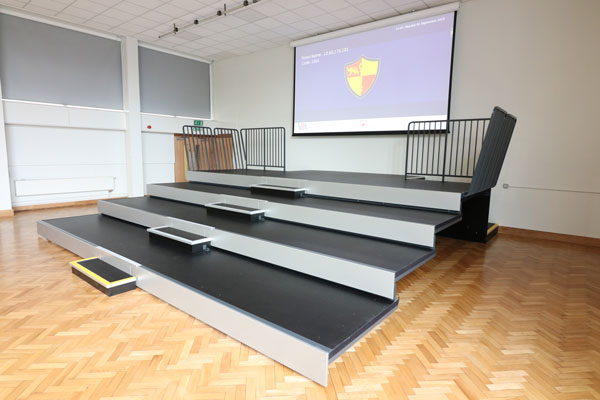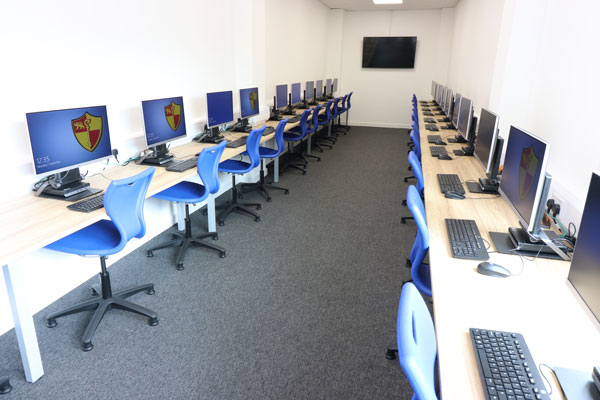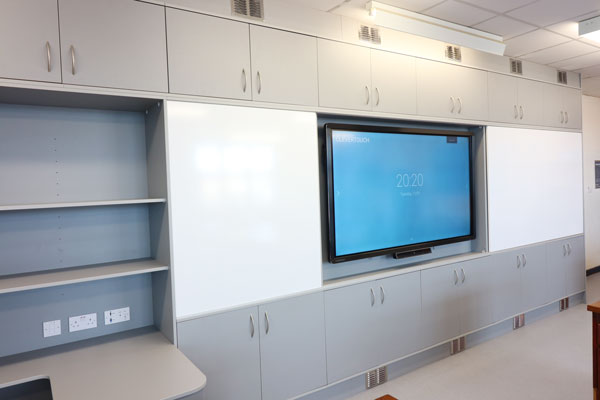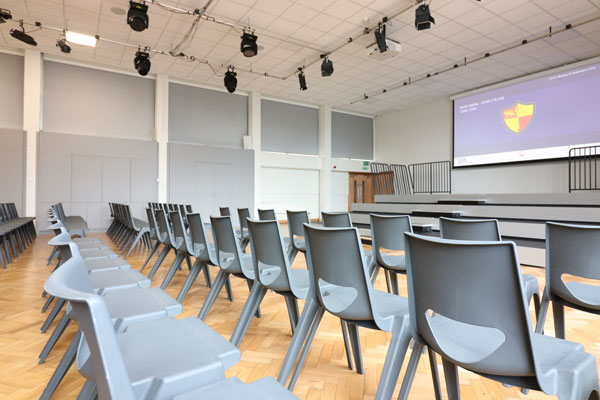Major refurbishment of the main hall with new staging system, retractable seating, flooring, bespoke storage, electronic blinds and AV installations. New IT suite conversion and installation.
staging systems / hall
Retractable stage and electronic retractable tiered seating incorporated in the new hall cutout for easy storage and space.
Bespoke storage at the side of the hall, electronic blinds each with individual controls, AV screens, lighting, ventilation and new projector for the main stage helped to transform the hall into a multi functional space for assembly, events and activities.
teacher walls
Bespoke wall in 2 classroom to maximise storage in the science labs, and create a focal point for students.
Interactive touch screen teaching monitor that can be sealed away by a sliding wipe board, with incorporated ventilation and electrical supply.
By moving all the storage to the front of the classroom it creates spaces within the environment.
it suite
Transformation of a dated suite at Prenton High School. Originally the room had windows overlooking the sports hall, now blocked out to create a private, brighter and cleaner working environment,
New fixed desking our the iconic EN Series computer chairs for improved ergonomic support for the students.



