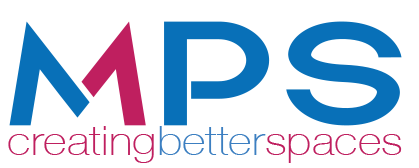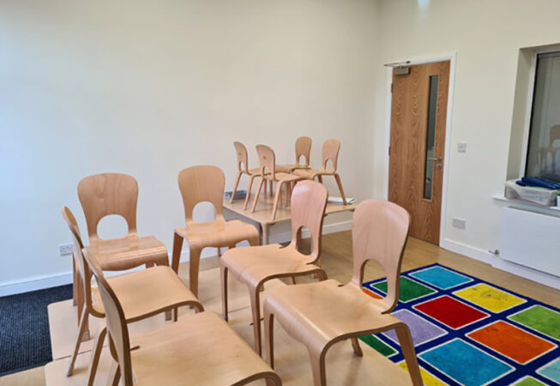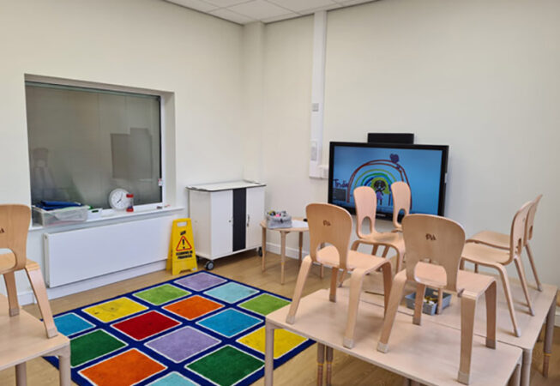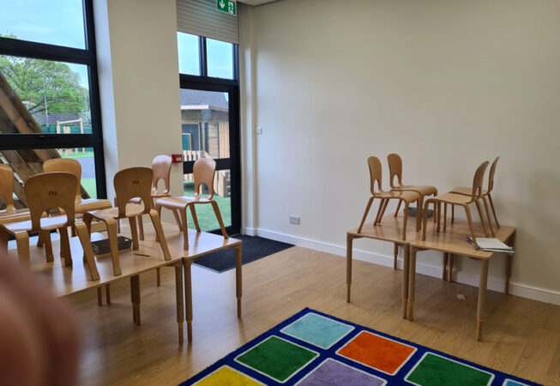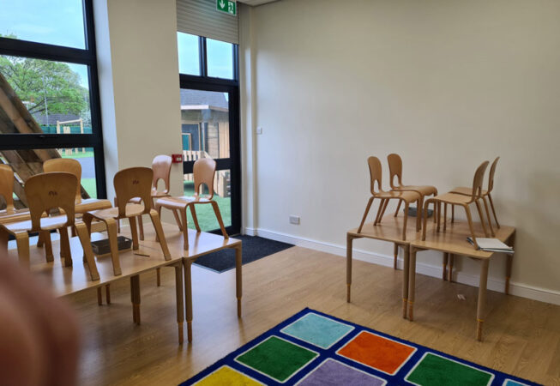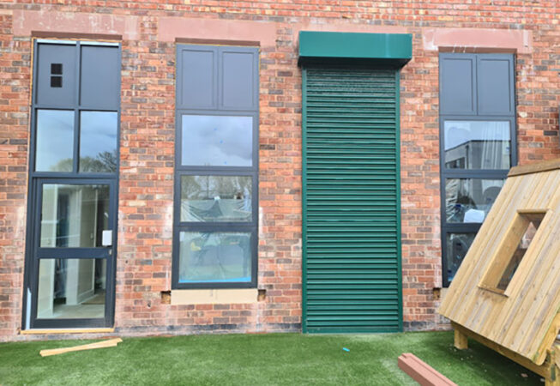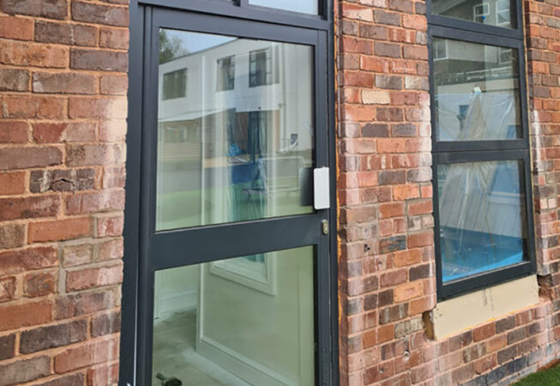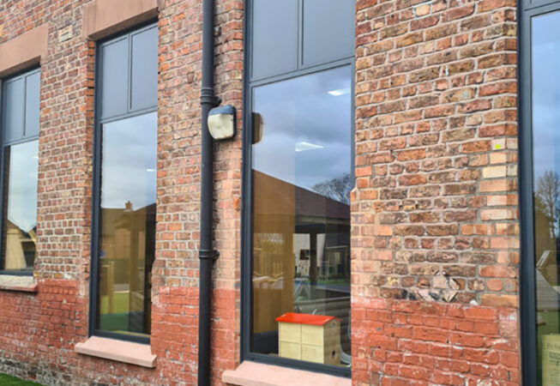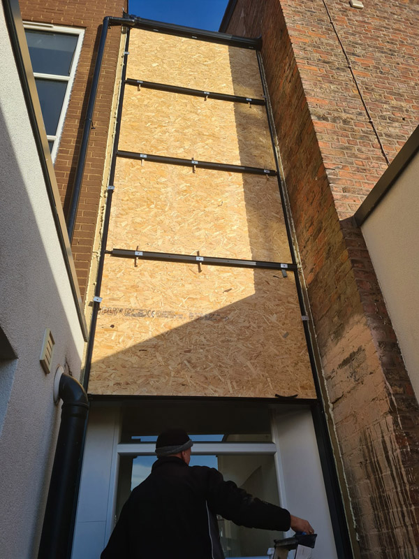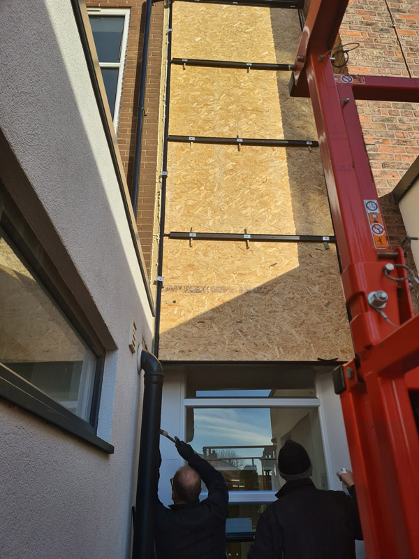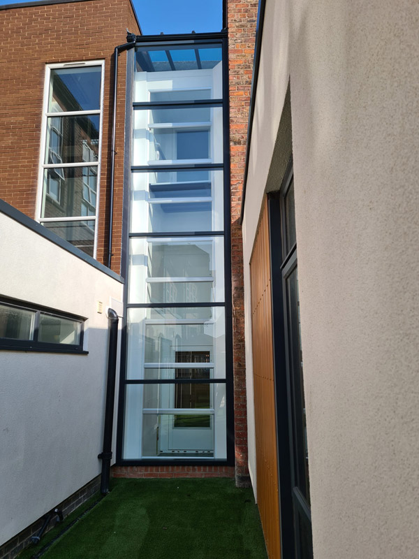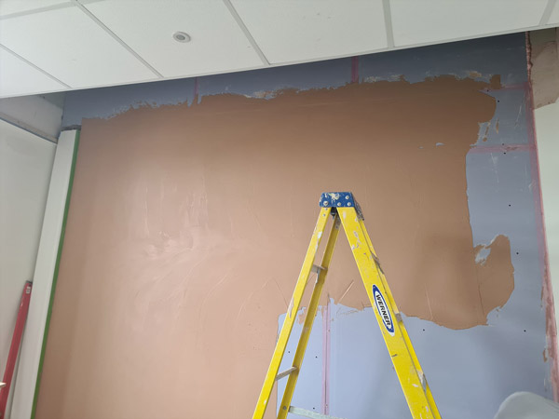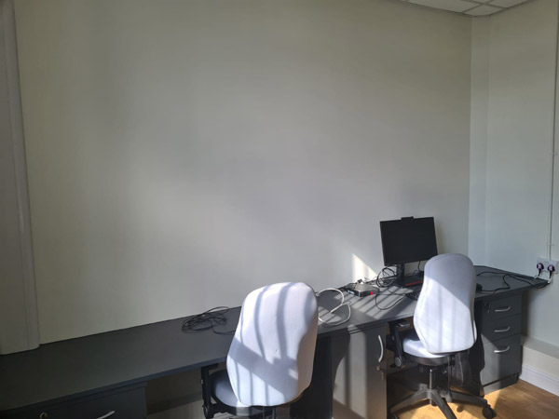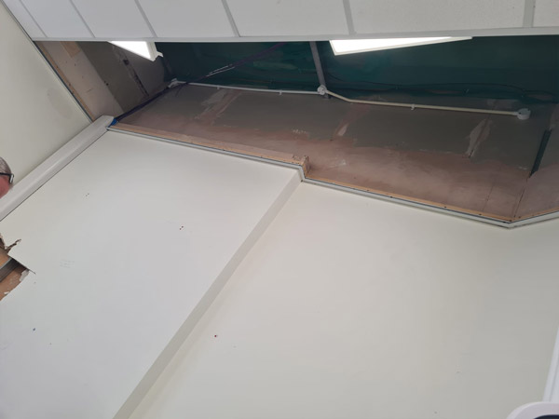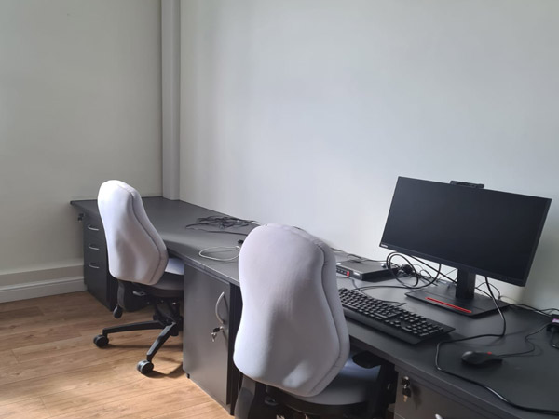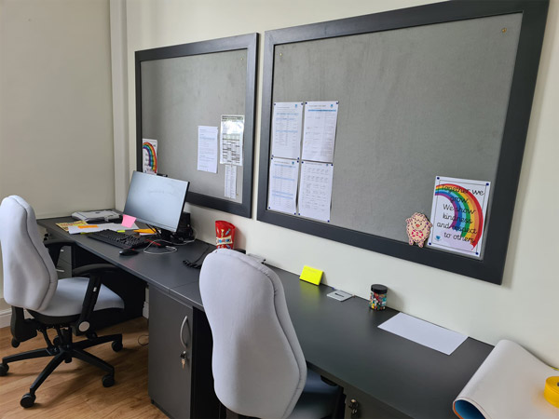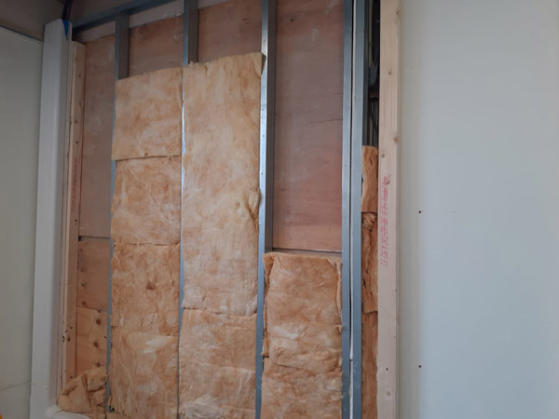Creating a better space
This school wanted to create better use of space in a large classroom. Key goals were to create more light into the primary area of the school and create some needed intervention rooms. This was planned by working closely with the headteacher and SLT team. A smaller collaborative room was made, with 2 intervention rooms. Outer windows and doorways were enlarged replaced and the opposite internal walls were fitted with windows (and internal Blinds) which had the effect of brightening up the whole primary area. Opposite the intervention rooms were two toilets created and a storage area. A huge improvement for the whole feel of the school, enjoyed by students and staff. Before, during and after pictures tell the story
Lift shaft conversion
The first part of the works was to convert an old lift shaft into an easily accessible disabled lift, providing light and o help with disabled students. A lift shaft installed to enable students to get to all floors independently.
Deputy Head Office
Wall insulated, ceiling and wall straightened to provide sound proofing, confidentiality and a better feel and working environment. Bespoke, fitted furniture designed and installed.

